Confidential (a progressive federal government agency).
1 month
Legacy Innovation Group was asked to design an Innovation Lab that could be retrofitted into an existing U-shaped building which the agency already possessed. The desire was to come as close as possible to a world-class Innovation Lab, while simultaneously limiting how much retrofit work would be required to this building.
In this particular case, the organization did not maintain a dedicated Core Innovation Group, but rather only a handful of Innovation Managers who recruited existing divisional staff as needed to engage in particular innovation projects. Otherwise, staff were at liberty to pursue any new innovation concepts of their own choosing using this lab, which was to be fully open to them for use at any time during normal business hours. For this reason, the Innovation Lab did not need to house a large permanent staff; only the handful of managers who would oversee it.
Legacy Innovation Group addressed this challenge by applying its established principles for world-class Innovation Lab design to this unique situation, utilizing as many of the building's existing interior walls as possible. This required the enclosure of a previously open courtyard, the removal of certain interior walls, the addition of other interior walls, and the retrofitting of all interior doorways. It also involved the furnishing of each space with appropriate furnishings and equipment, as well as a new HVAC system and other mechanicals.
In taking on this challenge, Legacy Innovation Group called upon its Dynannova Design Guide™ as a key resource tool in the endeavor. Of particular concern, as in the design of all innovation labs, was ensuring an effective flow of activities and energy within the space. This is very important to achieving the intended use of the space, and thereby having the greatest possible impact on the business.
The final (preliminary) design reflects Legacy Innovation Group's years of study into world-class Innovation Labs, which are captured in part in its Dynamics of Interaction Design Guide (Dynannova). This results in a space in which a) all required functions (of the Innovation work) are fully accommodated, and b) the Innovation work "flows" smoothly from one activity to the next. Some of the key activities this space accommodates include collaboration, user research, brainstorming, individual work, small team work, group work, design, prototyping, experimentation, and concept pitching (to an audience of decision-makers).
The final design also features large, open collaboration spaces with significant amounts of open, natural lighting, as well as inspiring art and historical artifacts – all of which encourage individuals and teams to open up their minds and think more expansively, a desirable attribute for such an innovation space.
While there were a number of additional design features that in an ideal situation (starting from ground zero) would be of value to this space, the design as-is was capable of accomplishing the objectives this agency had set forth, and was thus capable of enabling its Innovation Teams to be effective in their Innovation work.
This Innovation Lab was designed to facilitate the wide variety of activities this federal agency needed to support its forward-looking innovation efforts. This included such activities as Collaboration, Ideation, Design, Prototyping, Experimentation, Meetings, Presentations, and User Research.
The general layout of the lab was such that it was broken into two primary areas — a Design / Prototyping / Experimentation zone on the easterly side, constituting about 54% of the lab's overall footprint, and a Collaboration / Ideation / Meeting / Pitching / User Research zone on the westerly side, constituting about 46% of the lab's overall footprint. There were two (2) standard entry doors and one (1) large (7.3m wide) garage door. Badge access could be required into the lab as desired.
The lab was furthermore designed to have a clear flow to it. On the easterly side, raw materials can be easily brought into the Raw Material Storage Room from the outside parking lot, and from there easily moved over to the Prototyping Shop for use. Prototypes coming out of this shop can easily be moved into the Experimentation Lab for a wide variety of functional tests and evaluations. Once finished, these prototypes can be stored in one of two Prototype Storage Rooms. All of the aforementioned rooms have double doors for moving large items in and out. The Experimentation Lab is a very large (694 sq m) work space capable of accommodating numerous large tests, even on prototypes of considerable size, all at the same time. The Experimentation Lab also has a 7.3m wide garage door for moving large items such as automobiles into and out of the space.
On the westerly side of the lab, guests can easily be brought in via a west entrance and escorted into the User Research Lab, where prototypes can be tested with real customers / users. There is an Observation Room adjacent to this with a 2-way mirror for unobtrusive observation by researchers. In the center of this space are two medium-sized conference rooms, one accessible from the User Research area, and one accessible from the Experimentation Lab, as well as two small cluster rooms (for 2 – 3 individuals) accessible from the Experimentation Lab. Adjacent to this is a Pitch Room with a stage and space for seating, in which teams can pitch concepts to decision-makers for approval as formal projects. At the rear of this space is an expansive, open Collaboration Lab for team collaboration and creativity work. Adjoining the Collaboration Lab are two medium-sized Team Rooms for brainstorming, discussions, and similar activities.
By placing the Prototyping Shop (which can be noisy) far away from the Collaboration and User Research spaces, it was expected that the latter spaces would be kept acceptably quiet. Also, the messier areas of prototyping and testing were clearly separated from the cleaner areas of research, collaboration, and pitching.
In the rear center of the Innovation Lab is a general office for use by staff stationed at the lab (this office can accommodate up to eight (8) people as needed), a Design Studio (which can accommodate up to nine (9) CAD workstations and a 3D printer as needed), and a Kitchen Space for lab users to enjoy. The Kitchen Space is open to the Experimentation Lab, with a counter between them. In the Kitchen Space, a television is on at all times broadcasting world news.
It was the intention that all areas of the Innovation Lab would be climate-controlled and thus maintained at a normal 22 ± 2°C / <50% RH.
Except where otherwise prescribed, the décor of this Innovation Lab was to use lively colors and artistic flourishes, as well as have appropriate levels of ambient lighting wherever possible and appropriate. The space was to have an overall feeling of "life" in it.
A general décor theme was to be chosen and applied throughout, as appropriate. Some themes in common usage in Innovation Labs included plank board walls (a barn aesthetic), brick walls / brick fascia (an antique aesthetic), or brightly painted dry wall (a contemporary aesthetic). The use of glass was to be balanced with other materials so that the space did not take on an overly hard and cold feel. The use of concrete and cinderblocks for walls was in general to be avoided except for possibly in storage rooms and the Prototyping Shop.
The concept presented herein required the originally open interior courtyard to be enclosed. This created the enclosed space that was to become the Staff Office, Design Studio, Experimentation Lab, Pitch Room, and Conference Rooms.
Also, the wall originally separating the two Northwesterly classrooms was to be removed in order to create the large open space of the Collaboration Lab. This space was also to be fitted with large, expansive windows to allow as much natural lighting as possible into the space. These windows would require user-adjustable window treatments to block direct sunlight at certain times of the day. This was less of a concern on the Northerly walls, but more of a concern on the one Westerly wall.
There were to be no windows in the User Research Lab, Raw Material Storage Room, Prototype Storage Rooms, and Prototyping Shop. The Office could have windows as desired. The Design Studio was to have large windows to allow in a certain amount of ambient light.
Though not mandatory, it was suggested that the height of the ceiling be raised from the current 3 m to a more open-feeling 6 m. This would greatly improve the creative feel of the space, and was to be considered an option should the budget allow for it.
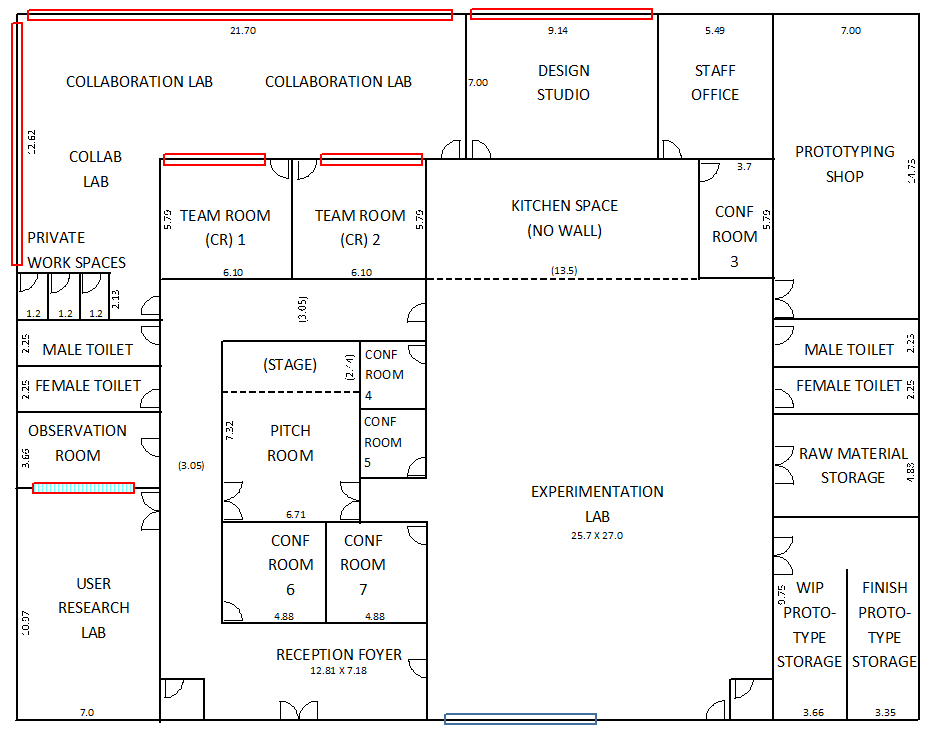
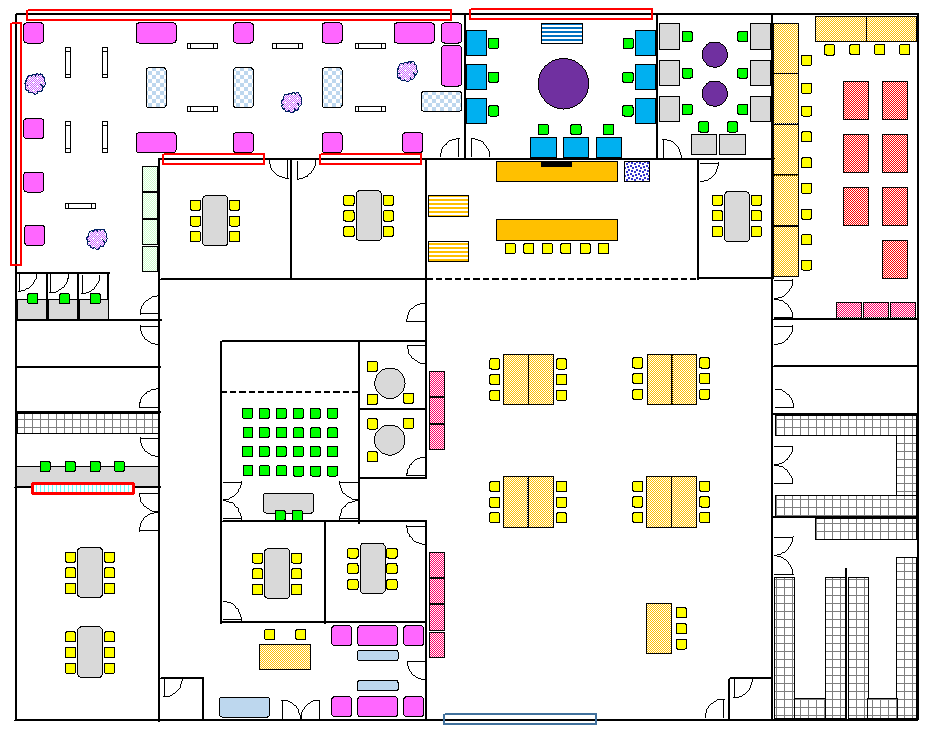
The Collaboration Lab is a large open room intended for free-form team collaboration and ideation. It has an "L" shape, making it feel like two spaces, yet flowing through to create a larger feel. This room's walls are well-insulated for good sound control. Its northerly and westerly walls have large, expansive windows to let in significant amounts of ambient light and thus give the space a very "live" feel. Its southerly wall is adjoined by two Team Rooms, which have glass fronts between them and the Collaboration Lab, so as to continue to feeling of openness. The non-glass walls in the Collaboration Lab are decorated with art, including a possible mural depicting the history of this agency's work, and possibly a conceptualization of what the future of that work might look like. This could be done, for example, on the easterly wall above the future. The flooring in this space is either thick carpet (quieter) or hardwood flooring (more appealing).
This room is populated with portable white boards, leisure (lounge) type furniture and bean-bag chairs. This makes for a very casual-feeling working environment. The Collaboration Lab also features a small library (several bookshelves) along its inner easterly wall, to feature various business, design, and innovation books.
These two rooms (Conference Rooms 1 and 2) adjoin the Collaboration Lab and have glass walls between the two spaces. The other three (3) walls in each room are painted with dry-erase paint in a slightly off-white color, allowing them to be used as wide-open white boards for team brainstorming. These rooms have the same flooring as is used in the Collaboration Lab.
These two rooms each have a raised conference table and high chairs (6 – 8 chairs). This puts those who are seated at the same eye level as those who are standing – a best practice for good team collaboration. These rooms are also equipped with projectors and screens (or large flat screen TVs) at their far ends (away from the doors).
The User Research Lab is used to bring in test subjects and observe them using prototypes and environmental mockups. This room has clean but non-descript walls that do not distract test subjects, and durable simulated hardwood flooring. This room has no windows to the outside. The lighting in this room is a bright, warm light, so that test subjects are clearly observable by those watching from the Observation Room.
This room is equipped with video cameras capable of recording the activity that goes on within (with their feeds going to a computer in the Observation Room).
The doors into this room are double doors, so as to allow large prototypes to be brought into the room as needed.
The Observation Room is a smaller room used to allow researchers to observe the activities going on in the adjoining User Research Lab through a 2-way mirror. It has well-insulated walls and lower-intensity lighting (so as to prevent bleed-through of the glass), and no windows to the outside (so as to prevent outside ambient light from doing the same). The room has a thick carpet to help with sound dampening. There is a room-wide desk surface facing the User Research Lab with approximately four chairs for observers to sit and observe. In the back of the room, there is a storage rack for storing items used in connection with the User Research Lab. This room also houses a computer with digital video processing / editing software, in order to process and edit video captured of User Research sessions.
These two rooms are small conference rooms intended for use by 2 – 3 individuals. Like the two Team Rooms, their walls (all of them in this case) are painted with dry-erase paint in a slightly off-white color so that they can be used as wide-open white boards. Because these rooms adjoin the dirtier Experimentation Lab, they are fitted with the same durable simulated hardwood flooring used in the User Research Lab.
These two rooms are each outfitted with a small round table and three (3) chairs. They do not require other amenities such as projectors.
Conference Room 6 adjoins the hallway opposite the User Research Lab, while Conference Room 7 adjoins the open Experimentation Lab. Otherwise the two rooms are of approximately the same size shape and outfitting.
All four (4) of the walls in each room are painted with dry-erase paint in a slightly off-white color, allowing them to be used as wide-open white boards for team brainstorming. These rooms are fitted with the same durable simulated hardwood flooring used in the User Research Lab.
These two rooms each have a raised conference table and high chairs (6 – 8 chairs). This puts those who are seated at the same eye level as those who are standing – a best practice for good team collaboration. These rooms are also equipped with projectors and screens (or large flat screen TVs) at their far ends (from the doors).
The Pitch Room is intended primarily as a place where teams can pitch their ideas to decision-makers. The room has an elevated stage at its far end (elevated approximately 0.3 m), and an open space in the center for four (4) rows of six (6) seats, seating a total of 24 attendees. At the back is space for a small sound booth if deemed appropriate (optional); otherwise this space can be used to accommodate another six (6) or so attendees. The back of this room is open on both sides – the collaboration side and the experimentation side – for quick access from either space, and uses double doors in each case so that large prototypes can be brought into the room whenever needed. This room has firm carpeting or hardwood flooring, and well-insulated walls for optimal sound-proofing.
This room is outfitted with a high-quality overhead projector and projector screen for presenters to use in making their pitches.
The Design Studio provides individuals with access to high-power graphics workstations with design software (CAD), as well as a 3D printer. It can accommodate up to nine (9) CAD workstations as desired, and the 3D printer, plus a large central round table for open discussions and collaboration.
The northerly wall of this room has large windows to allow some amount of natural light in, but also appropriate window treatments so that occupants can shut out any light that is disturbing their use of the CAD workstations (and to minimize exposure of 3D printing resins to excessive UV radiation).
The walls of this room are colorful and feature inspirational items such as, for example, design "mood boards" highlighting cutting edge design of numerous items. The flooring is a durable but thick carpet.
The Staff Office houses those individuals who will operate and manage the Innovation Lab. It can accommodate up to eight (8) desks, as well as central (round) common tables. The walls of this room are colorful and feature inspirational art and/or famous quotes. The flooring is a durable but thick carpet. Windows are optional in this room.
The Reception Foyer provides an open space in which casual lounge furniture is placed for individuals who are asked to wait there, and otherwise is outfitted with a reception desk (it was recommended to use one of the same workbenches as is used in the Experimentation Lab, to give the Innovation Lab's "first impressions" a certain amount of personality). This desk then has two high-chairs (stools) behind it. There are also coffee tables placed in the waiting space, as well as a larger table adjacent to the front door where magazines can be placed. A display cabinet is hung on the wall behind the reception desk in which some of the lab's innovation results are showcased.
The foyer – and the ensuing hallway that adjoins it – are fitted with hardwood flooring.
The front doors into the foyer are double doors, so as to allow large prototypes to be brought into the User Research Lab when needed.
The Kitchen Space serves as the main "hub" of the Innovation Lab, and is thus one of the more "fun" team spaces in the lab. It features a long kitchen counter (with kitchen sink), which is used to house things like a large coffee maker, one or more microwave ovens, and plenty of cabinet space to store dishes, paper plates and cups, and so forth. Adjacent to the main counter is a refrigerator for lab users to store refrigerated food items.
Across from the main kitchen counter is a large central counter with a row of stools along it, for good collaborative lunches. Above the main kitchen counter is a large flat-screen television broadcasting world news at all times. Psychologically this helps people working in the lab to feel connected to the outside world and not cut off from it. This can at times be inspirational to the work they are doing.
Adjacent to the two counters, along the wall adjoining Team Room 2 are two (2) picnic tables (or alternatively high-back booths), which allow people to eat together while facing one another, for yet another style of collaborative meal-sharing.
There is no wall separating the Kitchen Space from the Experimentation Lab. This allows the two spaces to meld together and create a certain personality in both spaces, bringing some of the "life" of the Kitchen Space into the Experimentation Lab. The flooring is a durable simulated hardwood floor.
The Experimentation Lab is a large, wide-open working space (approximately 694 sq m) that lab users use for carrying out all manner of tests and experiments on their prototypes. It has no direct windows, though some natural light may potentially bleed in from the Collaboration Lab and the Design Studio, but primarily has bright working shop lights. Its floor is smoothed concrete. Floor drains could be useful in the event of experiments involving water flow, but were optional. At the front of this lab is a 7.3 m wide garage door as well as a standard entry door to the outside (which could be controlled via badge-access).
This lab is equipped with heavy-duty standing-height workbenches, and matching high-chairs / work-stools. Each set of workbenches is plumbed with air lines for blow-off nozzles and pneumatic tools. They are likewise wired with extensive electrical outlets for electrical tools and test instruments.
Along the westerly wall of this lab is a series of tool and instrument cabinets where hand tools and test instruments are stored, along with sign-out logs. Each cabinet is clearly organized and labeled in 5S fashion for ongoing organization.
A zone within this lab adjacent to the garage door is left open for the introduction of large items (for example, a vehicle) for those times when such a need arises with certain tests.
As an option, the Experimentation Lab could also be outfitted with an overhead lift for moving heavy objects around.
The Prototyping Shop is where lab users build all of their prototypes. Along its westerly and northerly walls are large durable standing-height workbenches for users to build prototypes on. Users can either stand at these workbenches, or use high-chairs to sit at them. One workbench (for example, the one in the northeast corner) could be outfitted to be an electronics workbench.
In the main open space of this shop are large shop tools, such as a band-saw, table-saw, drill-press, table-router, pipe-bender, welder, and so forth. Along the southerly wall is a series of tool cabinets in which a wide variety of hand-tools are kept, along with a sign-out log.
The Prototyping Shop has no windows (as contrasts between natural and artificial light can make this work difficult and possibly unsafe), but is otherwise well lit. The floor in this shop is smoothed concrete, for durability, fire-resistance, and easy clean-up.
This room is used to store raw materials that will eventually be used to build prototypes. Examples can include metal bar, metal rod, metal plate, plastic piping, plastic plates, lumber, boards, and so forth. To store these items, this room is outfitted with three (3) levels of heavy-duty steel racks everywhere there is not a doorway. Special storage such as pipe racks could also be used.
This room has no windows. Its floor is smoothed concrete.
This room is used to store work-in-process prototypes that lab users are currently working on. To store these items, this room is outfitted with three (3) levels of heavy-duty steel racks everywhere there is not a doorway.
This room has no windows. Its floor is smoothed concrete.
This room is used to store finished prototypes that lab users are finished working on. These are to be tagged with appropriate disposal dates, and then purged at least once per year. To store these items, this room is outfitted with three (3) levels of heavy-duty steel racks everywhere there is not a doorway.
This room has no windows. Its floor is smoothed concrete.
The Prototyping Shop requires an array of shop equipment capable of enabling the lab's users to fabricate a broad range of mock-ups and prototypes for use in both User Testing and Functional Performance Testing.
The Experimentation Lab requires an array of test equipment capable of enabling the lab's users to undertake Functional Performance Testing and other types of engineering experimentation where detailed measurement is required.
The Collaboration Lab requires moveable whiteboards and related supplies needed to support the lab's users in focused ideation work.
The User Research Lab requires video and photography equipment to facilitate the recording of User Research sessions and related activities.
At Legacy Innovation Group, we've spent years studying and observing the built environment... constantly striving to find those special pieces that bring workspaces to life with the ability to inspire people to great things. After many such years of study and observation, we distilled our insights into a proprietary model of interaction and collaboration that – through the element of the built environment – empowers organizations and their work teams to produce the maximum caliber of innovation.
We call this the Dynamics of Innovation Design Guide, or Dynannova.
We use Dynannova to design unique built environments for businesses that are conducive to producing world-class innovation. These environments typically have both singular and communal elements, as both are critical to overall effective innovation work. Examples of such spaces include Innovation Labs, general collaboration workspaces, design studios, skunkworks labs, and more.
Thus no matter what your objectives, and no matter where you wish to implement a particular innovation space, we know how to design that space so that it is uniquely capable of accomplishing those objectives. Given that great innovation spaces have certain very unique and specific requirements, we leverage our knowledge of those requirements to fine-tune precisely what is needed in each particular situation – down to every detail like space size / shape / arrangement / lighting / furniture / colors / and so on. This applies whether the design is of a monolithic space, of a compartmentalized space, or of a mixture of the two, as is most often the case. The end result is a physical environment that both facilitates and inspires a precise type of work and outcome, and that inherently maximizes the level of innovation being produced. And that has a major impact on the future trajectory of any business.
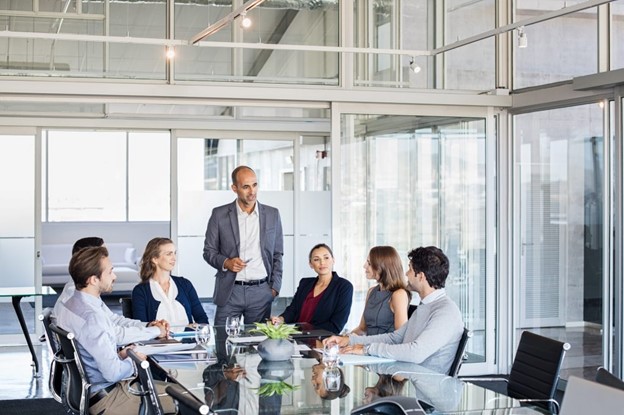
CEOs come and CEOs go. Some are excellent. They generally ‘get it’. Others not so much. They really ‘don't get it’. What makes the difference between these?
READ MORE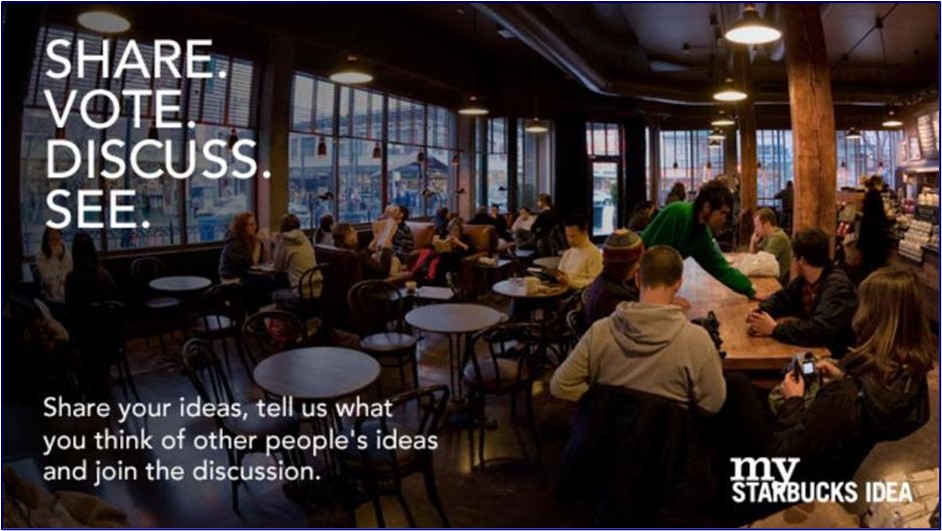
There's an insidious debate that's bounced around for probably the better part of twenty years now. It's the debate of whether or not ‘innovation is everyone's job’...
READ MORE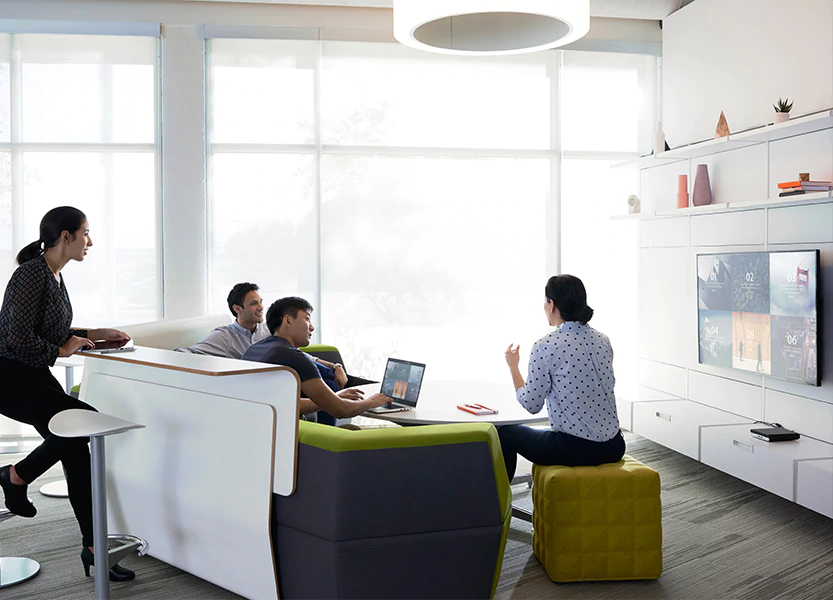
Innovation Spaces – which can refer to any space intentionally designed to foster and facilitate good innovation work – come in all sorts, shapes, and sizes...
READ MOREWe partner with committed business leaders to make their organizations the driving forces in their markets.
CONTACT USSign up for our newsletter.
NEWSLETTER SIGN-UP